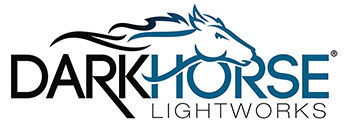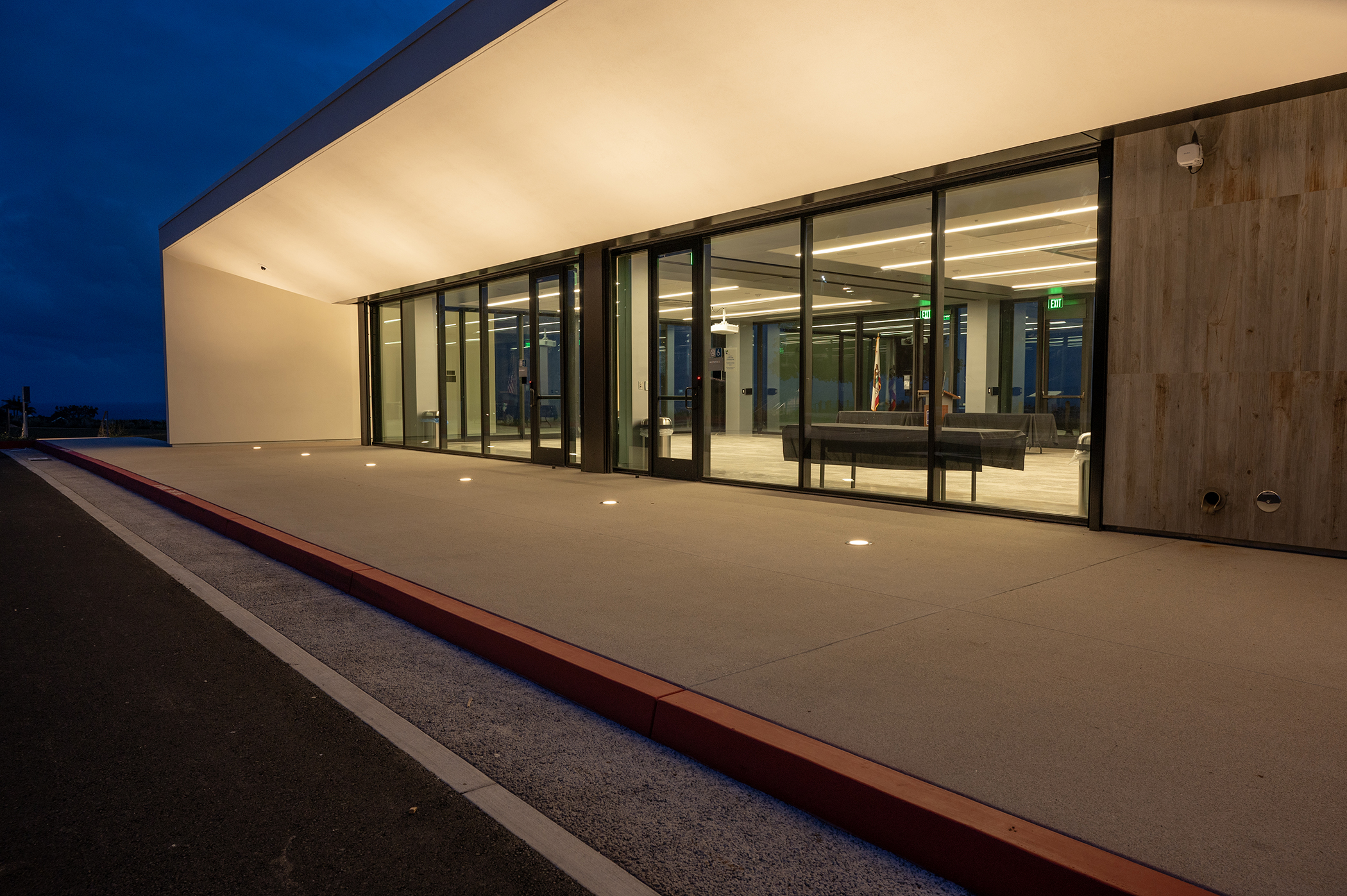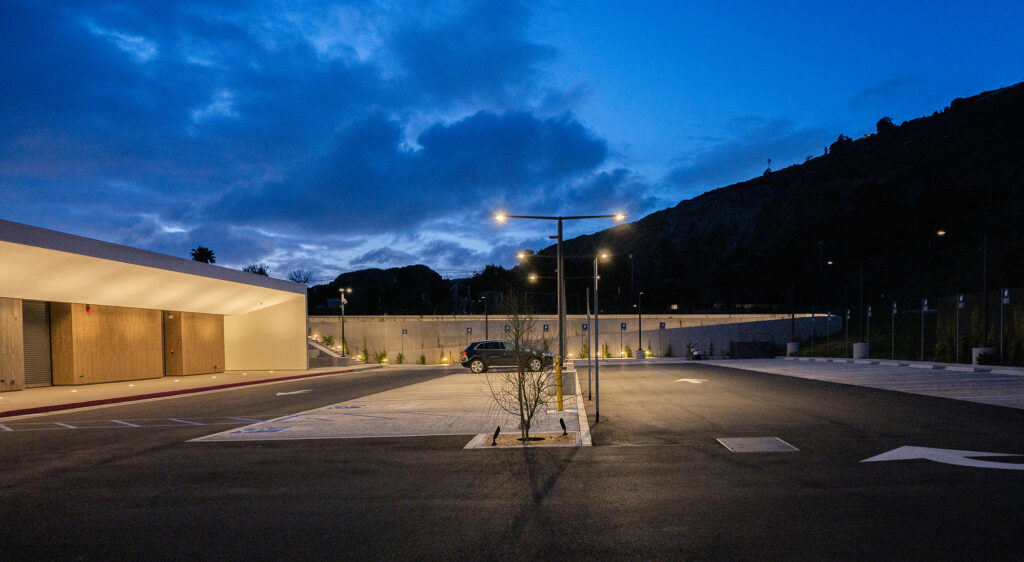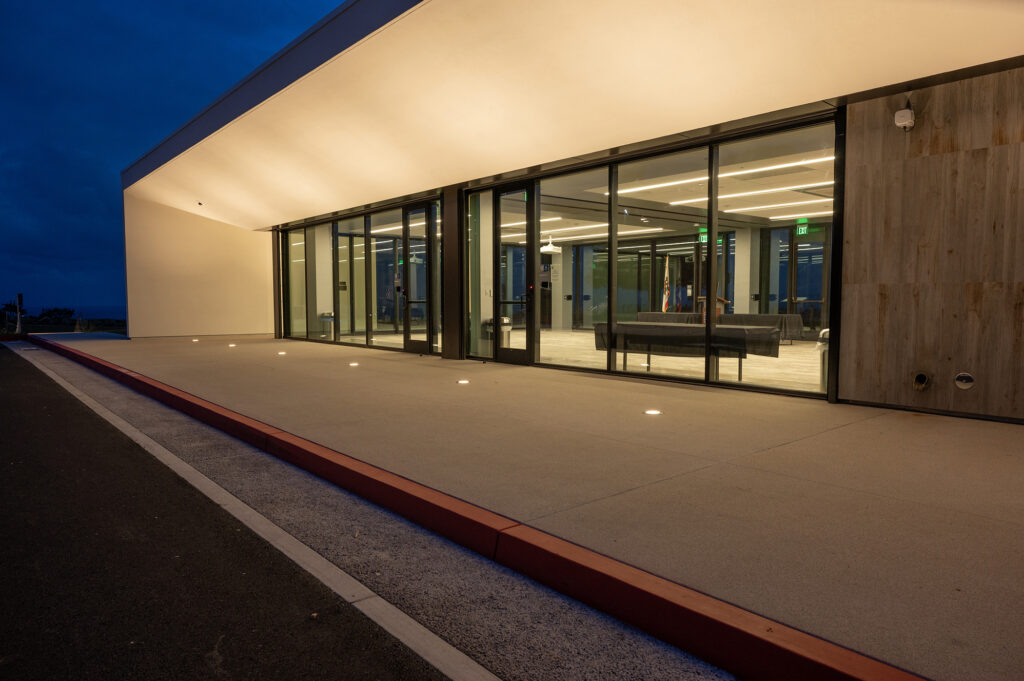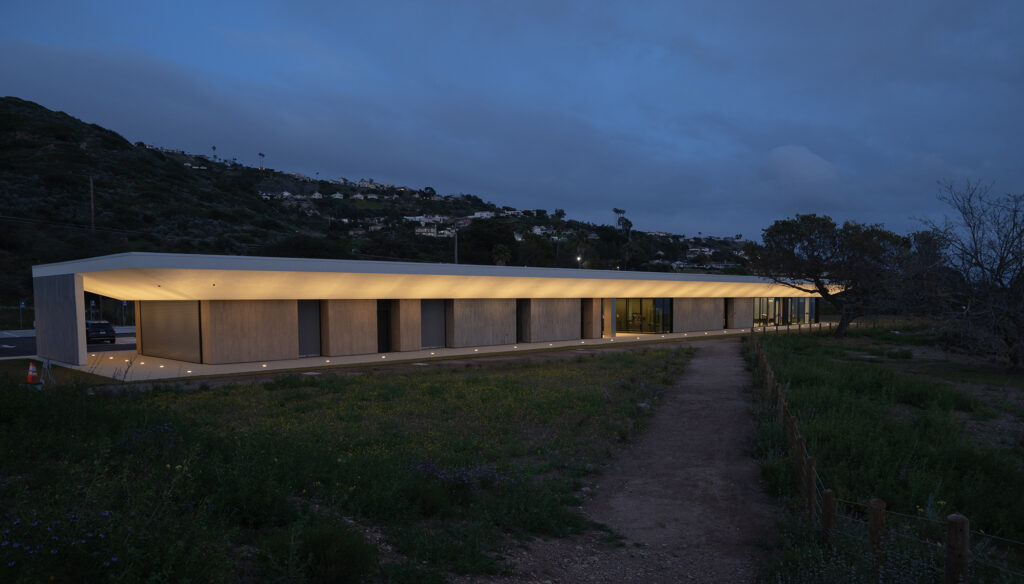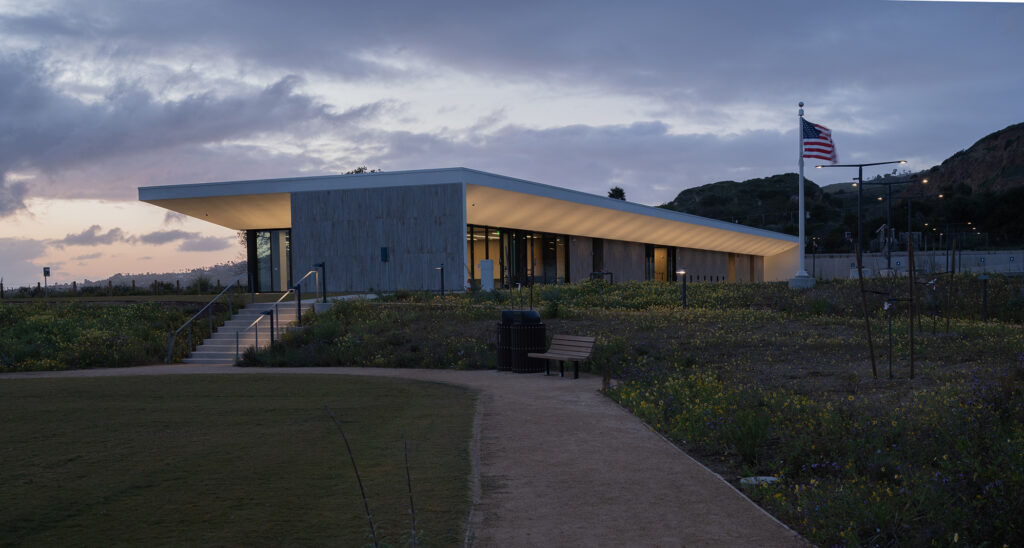Architect: Johnson Favaro
Location: Rancho Palos Verde, CA
photography: Dawn Hollingsworth
The Ladera Linda Community Center and Park occupies 3.5 acres of the 11-acre site, will be developed for park uses, while the remaining area will be restored to “natural” conditions common to the peninsula. The new park will include 1 ½ basketball courts, two paddle tennis courts, a children’s playground, lawn area and walking paths through the newly restored landscape. Indoor floor area for the building totals 6,790 SF and features high-performance glazing to maximize views and daylight and reduce solar heat gain. Taking advantage of the benign climate, a broad loggia serves as building circulation through and around the building. The new building includes a staff office and flexible space for community programming including a 1,800 SF multi-purpose meeting room divisible into two connected to a warming kitchen and storage, two classrooms at 800 SF each, and a 660 SF Meeting Room that also serves as the “Discovery Room” that includes exhibits of the local flora, fauna and historic information.
The interior lighting was designed to blend into the building. In contrast, the exterior lighting was reduced in output to meet the City’s stringent requirements to reduce light pollution and avoid interfering with the neighborhood’s splendid view of the natural surroundings.
