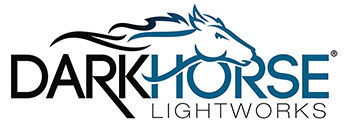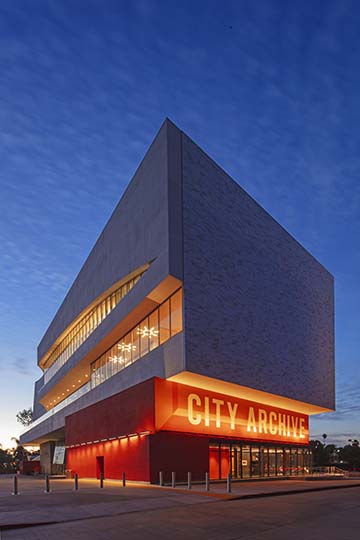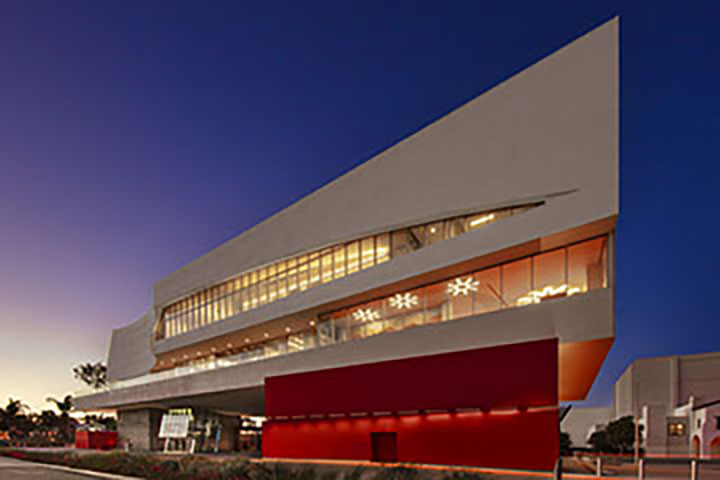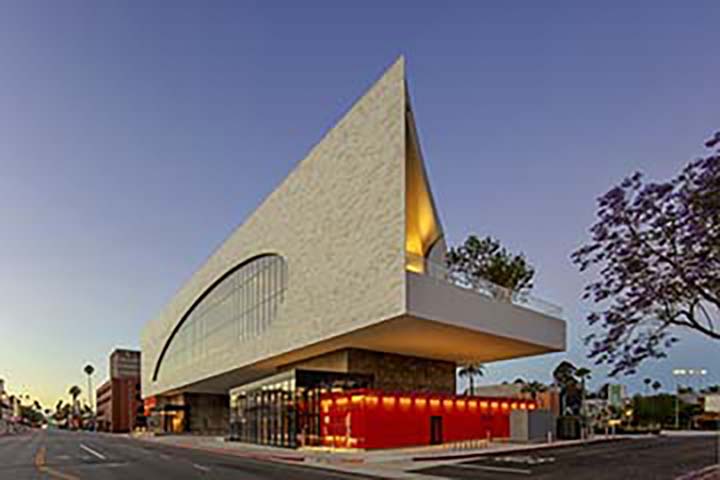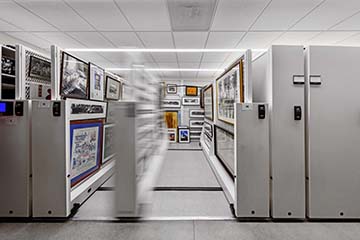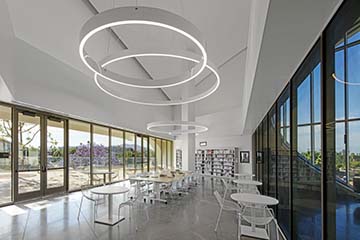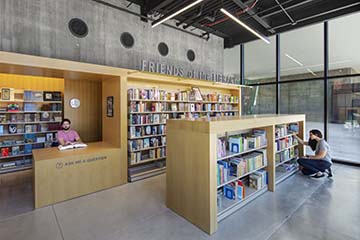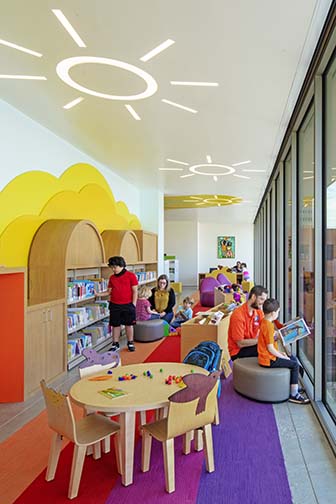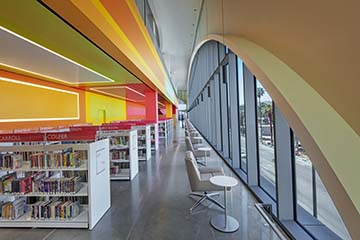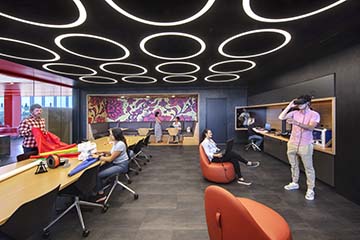Architect: Johnson Favaro
Location: Riverside, CA
photography: Eric Laignel
The Riverside Library features a raised architectural mass on two foundational pedestals that serve as additional community spaces. The plaza between the pedestals creates a community gathering place. The 40,000 square foot library features neighborhood spaces designed for a variety of age/user groups from a children’s library, teen spaces, and adult reading rooms. The architecture blends form and function into a multi-functional community asset. The design makes abundance use of daylight with large glazing penetrations in the facade. At night, the lighting supports the many functional uses including archives, friends of the library bookstore, and multipurpose meeting and community spaces.
